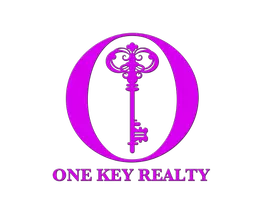$907,143
$907,143
For more information regarding the value of a property, please contact us for a free consultation.
24 Sanders Hill Way Gurley, AL 35748
4 Beds
5 Baths
4,219 SqFt
Key Details
Sold Price $907,143
Property Type Single Family Home
Sub Type Single Family Residence
Listing Status Sold
Purchase Type For Sale
Square Footage 4,219 sqft
Price per Sqft $215
Subdivision Mcmullen Cove
MLS Listing ID 21853785
Sold Date 12/29/23
Bedrooms 4
Full Baths 3
Half Baths 2
HOA Fees $116/ann
HOA Y/N Yes
Originating Board Valley MLS
Lot Size 0.380 Acres
Acres 0.38
Lot Dimensions 110 x 150
Property Sub-Type Single Family Residence
Property Description
Stunning White Brick Home-Open flr plan w/4 bedrms, 3 Car garage, Family rm w/FP w/custom mantel, Hearth Rm w/brick FP, Study w/feature wall & pocketdrs, Dining RM w/wainscoting, Breakfast RM w/builtin seating, hardwd flrs main level, Custom cabinetry, Quartz, walk in pantry, Owners suite w/vaulted ceilings, Spa like bathroom, heated flrs, free standing Tub w/flr mount faucet, lg walkin closet w/storm rm, tile shower, large bonus rm, bookcase dr, secret rm, 3 bedrms upstairs, Flex Rm, tons of storage, foam insulation, Oversized covered back porch w/brick FP, covered front porch, stamped concrete, incredible view, energy eff home-open cell foam insulation, low e windows, tankless water heater
Location
State AL
County Madison
Direction South On 431 South, Left Onto Eastern Bypass, Left Onto Mcmullen Lane, At The Round About Take The 3rd Exit Onto Summerlyn Way, Left Ontosanders Hill Way
Rooms
Basement Crawl Space
Master Bedroom First
Bedroom 2 Second
Bedroom 3 Second
Bedroom 4 Second
Interior
Interior Features Low Flow Plumbing Fixtures
Heating Central 2
Cooling Central 2
Fireplaces Type Three +
Fireplace Yes
Window Features Double Pane Windows
Appliance Dishwasher, Disposal, Gas Cooktop, Microwave, Oven, Tankless Water Heater
Exterior
Exterior Feature Fireplace, Curb/Gutters, Sidewalk
Garage Spaces 3.0
Utilities Available Underground Utilities
Amenities Available Clubhouse, Common Grounds, Pool, Tennis Court(s)
Street Surface Concrete
Porch Patio, Covered Porch, Covered Patio
Building
Lot Description Sprinkler Sys
Sewer Public Sewer
Water Public
New Construction Yes
Schools
Elementary Schools Hampton Cove
Middle Schools Hampton Cove
High Schools Huntsville
Others
HOA Name Hughes Properties
Tax ID 1903080000007.259
Read Less
Want to know what your home might be worth? Contact us for a FREE valuation!

Our team is ready to help you sell your home for the highest possible price ASAP

Copyright
Based on information from North Alabama MLS.
Bought with One Key Realty
470 Providence Main Street Suite 203, Huntsville, AL, 35806, United States





